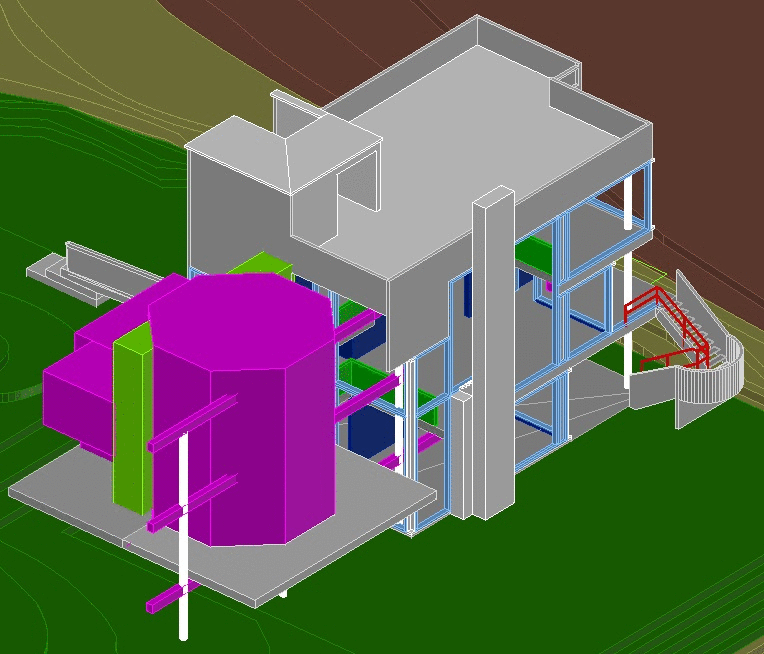Thomas Rathje's Portfolio
Contextual Fit
Analysis & Design of Adding on
Narrative
Mr. Smith has reached out to me wanting to add a new addition to his house. Mr. Smith and his family are a very large family. Also the family is very family oriented and the family loves to spend time with each other. Mr. Smith wants a addition to his house with a rather large family room to accommodate his blossoming family. He wants the family room to stick out from the rest with its size and with large windows. Also wants a rather large outdoor area for when his family comes over so there is enough space to move around.
Hierarchy: Family Room
Sorting of spaces:
Public: Private: Loud:
Family Room Master Bedroom Family Room
Rooftop Master Bathroom Rooftop
Exercise Room Exercise Room
Quiet: Group: Individual: Master bedroom Family Room Master Bedroom
Master Bathroom Rooftop Master Bathroom
Exercise Room
Contextual Analysis
Existing Floor Plans
Entry Level
Lower Level


UpperLevel

Existing Building Systems & Patterns

Conceptual Ideas
Circulation
Structure


Hierarchy
Enclosures


Preliminary Designs
Design 1

Design 2

Final Floor Plan
Lower Level

Entry Level

Upper Level

FINAL 2D SECTIONS
SECTION ONE

SECTION TWO

FINAL ELEVATIONS
FRONT ELEVATIONS

LEFT ELEVATIONS

BACK ELEVATIONS

RIGHT ELEVATIONS

3D SECTION

RENDERINGS




FINAL PROJECT




3D INTERIOR VIEW
TRANSFORMATION PROCESS


